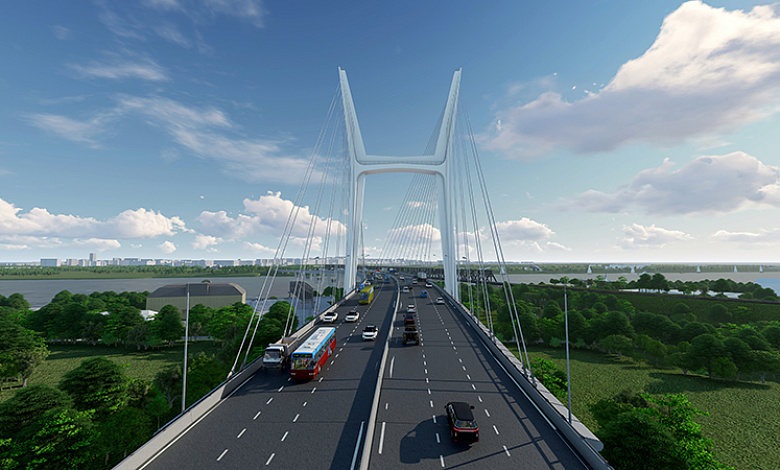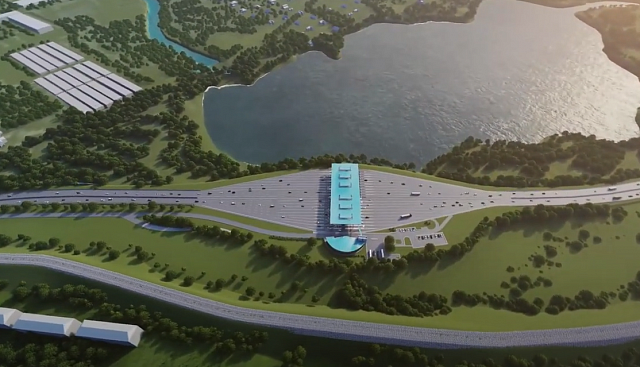А bridge across the Ob river

category
lanes
road length
length
speed
Construction timelines: 2017 to 2024
On December 6, 2017, a subsidiary of VIS Group, OOO Siberian Concession Company, entered into a concession agreement for the construction of the fourth bridge across the Ob River in Novosibirsk. OOO SCC acts as the project concessionaire, and the grantor is the Government of the Novosibirsk Region represented by the Ministry of Transport and Roads.
The bridge will connect Yuzhnaya Square with Truda Square and run parallel to the existing railway crossing. It will provide access to the Irtysh, Chuisky Trakt and Siberia federal highways.
Bridge length: 1.5 km. Under-bridge clearance: 2 spans of 120 x 13.5 m. Pylon height: 114 m. Number of lanes: 3+3. The total length of all transport infrastructure facilities will exceed 5 km. Estimated speed: 100 km per hour. Forecasted traffic: 60,000 cars per day.
It will be a modern six-lane highway with multi-level interchanges, which will eliminate traffic lights and ensure the continuity of traffic flows. In addition to the bridge crossing itself, large-scale construction is being deployed on both sides of the Ob River. The project provides for the creation of several overpasses through city tram lines, two tunnel-type overpasses (90 and 45 meters) under the Trans-Siberian Railway, and elevated pedestrian crossings.
The cable system will consist of 70 cables with a total length of 8965 m. The longest cable is 235 m, the shortest - 63 m. The cable system will hold 3 bridge spans with a total length of 380 meters and a total weight of over 20.9 thousand tons (5.5 thousand tons of steel structures).
The left-bank transport interchange is a multi-level infrastructure facility that comprises 25 exits, a tunnel-type overpass under the Trans-Siberian Railway, 7 overpasses and 4 overhead pedestrian crossings. The total length of the roadway laid on all interchange elements is over 9 km, making it the largest engineering structure of this type in Russia. In terms of its technical characteristics, the left-bank transport interchange surpasses all its European analogues.
As a result of the project, the traffic system on the left bank will be completely rebuilt. Roundabouts will be eliminated and replaced with multi-level passages without traffic lights from all adjacent streets. It will be possible to get to the bridge from all adjacent streets on the left bank: Stationnaya, Shirokaya, Stanislavsky, Vatutin, Planirovochnaya streets, Truda Square and Energetikov Drive. Tram traffic will be preserved on Shirokaya street with access to the Vatutina street, for which purpose an overpass with a double-track tram line will be built. In addition to the reconstruction of the transport system, asphalt footpaths and sidewalks will be built along the roadway.
The pedestrian street crossings will be elevated and covered, ensuring people’s complete safety and isolating their path from vehicles moving through the exits. In total, four pedestrian crossings are provided for by the project, which will be located on Truda Square, and exits from the Shirokaya, Stanislavsky and Energetikov streets. Each crossing will be equipped with lifts for people with disabilities.
The right-bank road junction will provide direct access to the new bridge from the street. Hippodrome. Two congresses will be built, the first with access to Inzhenera Budagov Square is already open to traffic from June 15, 2022. The second exit from Fabrichnaya Street will also have access to the square towards Red Avenue. Tunnel-type pedestrian crossings under these exits will provide people with access to the embankment.
The cable-stayed bridge system on the right bank will allow to preserve the Gorodskoye Nachalo park, recreation areas and local architectural monuments. The cable-stayed section of the bridge starts at the park’s embankment side, rises above Budagova Square and ends behind the existing flyover.

