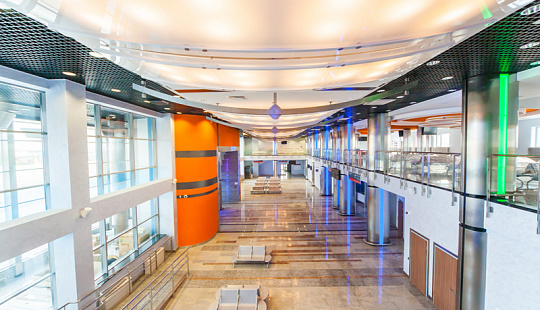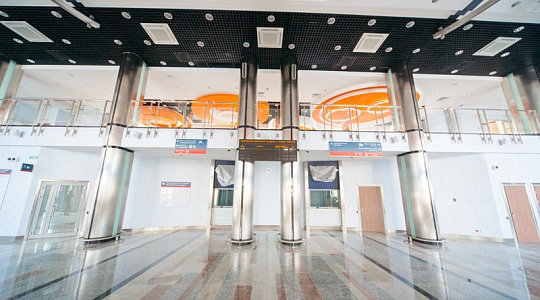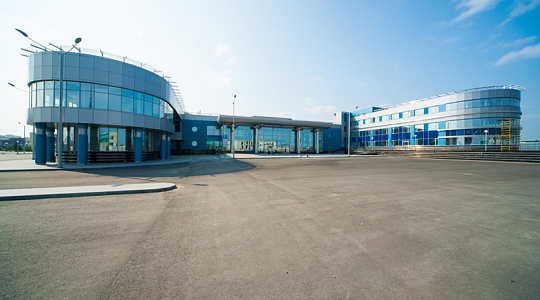Multifunctional station, Novy Urengoy
2011 to 2015
General contractor: VIS Group
The erection of the station began in the mid-90s, but due to the lack of financing the construction suspended for several times.
In 2011, VIS Group specialists came to the construction site, the project was revised and the facility became the largest passenger hub that combines the functions of the train and bus stations.
The total area of a 3-storey building is 23,889.8 sq. m; the land area is 24,583 sq. m, and the capacity – 300 people per day. The first floor has a united passenger hall of 750 sq. m. In its decoration are used natural materials, including mined in the Polar Urals stone. The project provided a convenient ergonomic arrangement of the station attribute – cloakrooms, luggage spaces and ticket offices next to the areas of trade and catering.
The second floor of the station has comfortable waiting rooms, including recreational areas for passengers with children. The third floor has administrative and technological areas.
Station square provides parking spaces for passengers, taxis, as well as for voyage and shift buses. Platform territory is paved with granite tiles.
Due to the use of contemporary engineering solutions, there are implemented additional security measures on the station: security cameras, fire alarm, fast respond service systems are installed.
“Intelligent heart” of the complex allows automatically monitoring and coordinating the traffic management, preventing and optimally managing abnormal and emergency situations. Service of systems of heat and energy supply is also arranged in an automatic mode that allows reducing the cost and improving energy efficiency.



