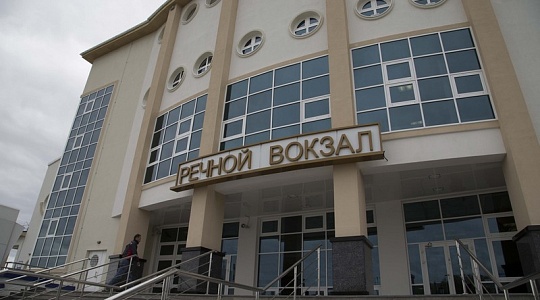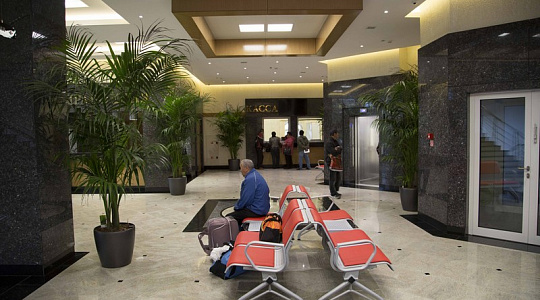River station complex, Salekhard
2011 to 2015
General contractor: VIS Group
Multifunction River Station Complex is located on the right bank of the Polui River, 8 km from the confluence with the Ob River, within Salekhard city line. The waterfront of 22 to 34 m in width houses a berth of vertical and sloping sections with the total length of 260 m along the cordon line. Sheet pile wall ensures increased strength of the complex.
The design of the embankment provided five-level landing areas interconnected with stair approaches. Each stair approach was equipped with a wheelchair ramp and handrails for people with limited mobility.
Landing areas and approaches were designed for simultaneous berthing of 3 vessels and pickup/drop off of passengers at every water level in a predetermined range of its fluctuations. Mooring for hovercrafts is projected on the side of bottom wing wall of the berth. The quay apron of the Complex houses the station building, access road, parking area for motor vehicles and other engineering and landscaping facilities.



