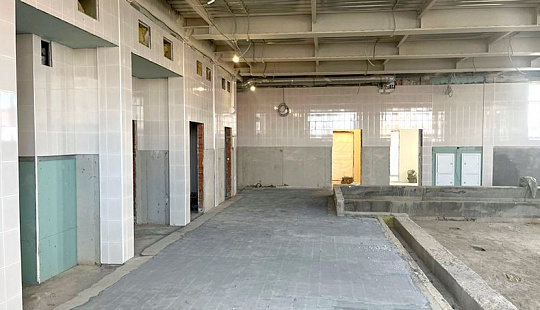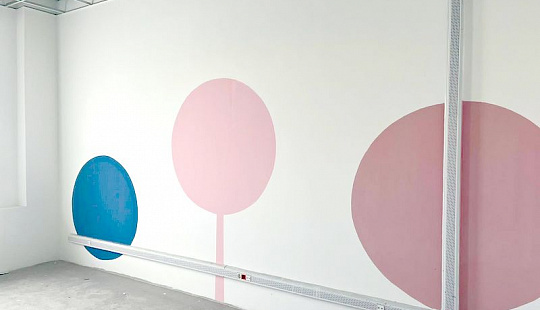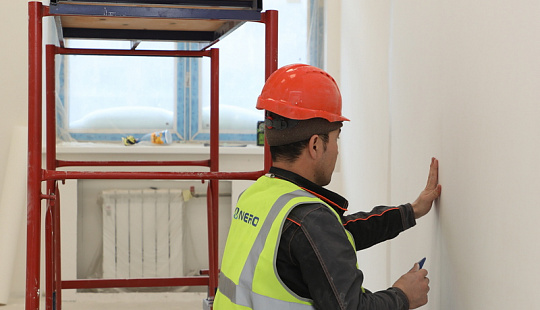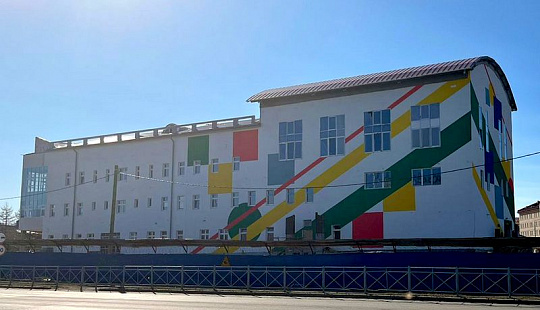"Doverie" social rehabilitation center
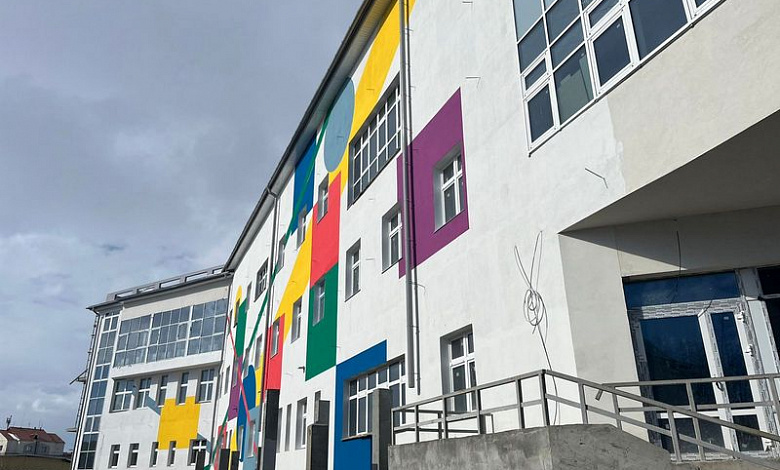
building area
of floors
of people
children & teens
Construction timelines: 2012 to 2024
The Doverie social rehabilitation center being built in Salekhard is intended to become a place of comprehensive assistance to children, adolescents, and families with children in difficult life situations, as well as prevention of neglect and homelessness of minors.
The total area of the three-story building, designed for 100 people, is almost 12,000 m2. The center provides everything potentially necessary for the implementation of social rehabilitation programs. There will be five groups for children 3 to 15 years of age with the round-the-clock stay option and six groups for daytime stay, three of them – for children with disabilities. There is also a crisis department and a rehabilitation stay department to provide emergency medical and psychological assistance to those who require it. Doverie SRC will also accept children who left dysfunctional families without permission and contribute to their social rehabilitation.
The center will be staffed by educators, social educators, psychologists, speech therapists, lawyers and the district social service. Computer classes, game and relaxation rooms, rooms for psychological and speech therapy correction will be set up here. The center will also provide medical care: there will be a sports and fitness room, a swimming pool, massage and exercise therapy rooms, a sauna, an inhaler, a photarium and a phytobar.
The building will house assembly and conference rooms with all the necessary multimedia equipment, a choreographic hall, an art studio, a sewing workshop, labor offices and its own library with a book depository.
The center premises will be divided into functional zones in order to ensure unhindered recreation for children and teenagers. Sports, playgrounds, and a winter promenade veranda are a part of the design.

