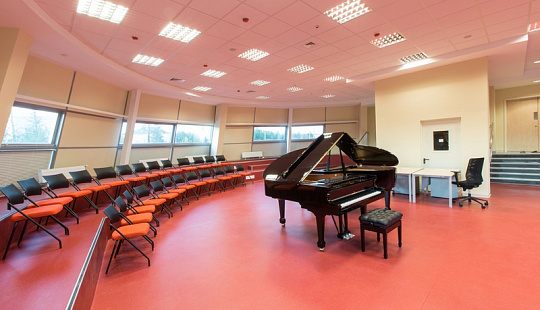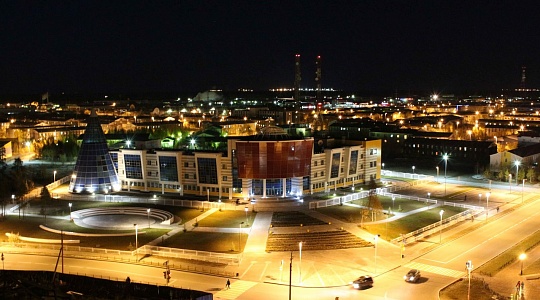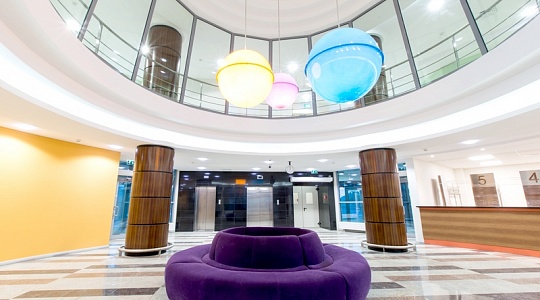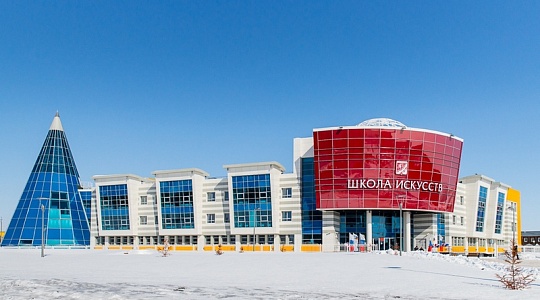School of the Arts, Gubkinsky
2011 to 2014
Client: YaNAD Management of Capital Construction and Investment
General contractor: VIS Group
The project provides for a three-storey building of unusual architectural form – two rectangular buildings are connected with central atrium, which houses a library, cinema and concert hall for more than 220 people. The top of the atrium crowned with a decorative metal dome.
The left wing of the school also performed with the use of non-standard architectural solutions – the pavilion in the form of a glazed cone includes a small hall for demonstrations and music classes. The right wing houses the classic, historical, residential and modern dance rooms. Recording studio, dressing room and a spacious warehouse for scenery will be adjacent to the rehearsal hall for the academic concerts.
In addition to the construction of the school building project includes extensive landscaping of the adjacent territory. It provides for the establishment of:
• School of the Arts Central Alley;
• The exhibition area with lawns and flower gardens;
• Parking for 59 cars for personnel and guest vehicles.




