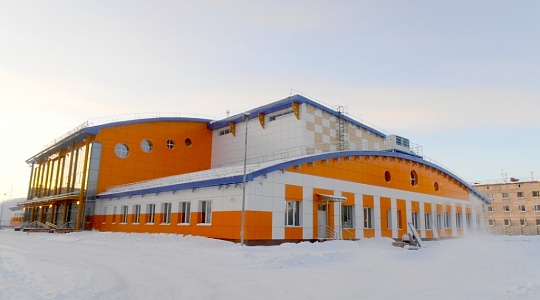Ice Arena, Nadym
Ice Arena, Nadym
Client: YaNAD Management of Capital Construction and Investment
General contractor: VIS Group
VIS Group carries out a full set of construction and installation works related to the erection of a modern Ice Arena in Nadym. The total area of the three-storey building is over 6,000 sq. m.
The Ice Arena is designed to have 500 seats and special equipment for the disabled persons. On the first floor in addition to the ice arena itself there will be changing rooms for hockey players, a gym with changing rooms, and sauna, premises for ice resurfacers and the entrance for guests.
On the second floor there will be room for acrobatics, coachers' facilities and a TV studio. Two skyboxes and other administrative facilities are located on the third floor. The project also includes an entrance for visitors who go skating, with a skate rental, changing cabins and rooms.
The surrounding area will have a convenient parking lot for 42 cars including 10 places for disabled persons. The project also includes lawns and other improvement elements.


